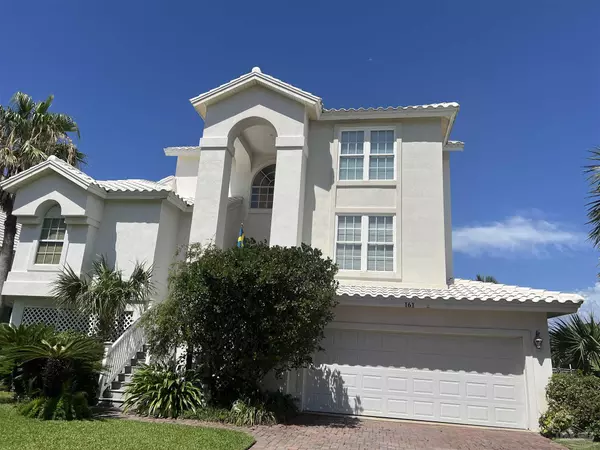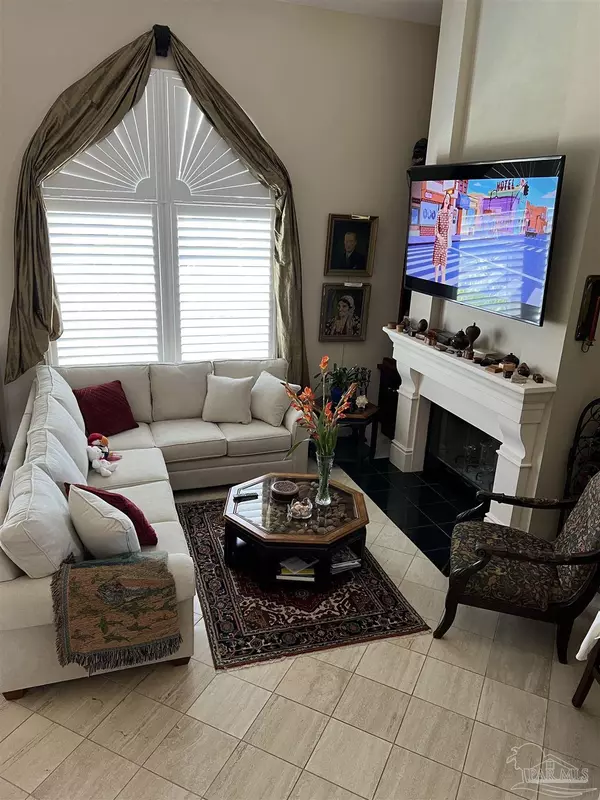
UPDATED:
Key Details
Property Type Single Family Home
Sub Type Single Family Residence
Listing Status Active
Purchase Type For Sale
Square Footage 2,480 sqft
Price per Sqft $604
Subdivision Lafitte Cove
MLS Listing ID 668839
Style Contemporary
Bedrooms 3
Full Baths 2
Half Baths 1
HOA Y/N No
Year Built 1992
Lot Size 7,405 Sqft
Acres 0.17
Property Sub-Type Single Family Residence
Source Pensacola MLS
Property Description
Location
State FL
County Escambia - Fl
Zoning Res Single
Rooms
Dining Room Breakfast Bar, Formal Dining Room
Kitchen Remodeled, Granite Counters
Interior
Interior Features Baseboards, Bookcases, Cathedral Ceiling(s), Ceiling Fan(s), Crown Molding, High Ceilings, Plant Ledges, Recessed Lighting, Vaulted Ceiling(s), Smart Thermostat
Heating Heat Pump, Fireplace(s), ENERGY STAR Qualified Heat Pump
Cooling Heat Pump, Ceiling Fan(s), ENERGY STAR Qualified Equipment
Flooring Hardwood, Tile, Travertine, Carpet
Fireplace true
Appliance Electric Water Heater, Dryer, Washer, Wine Cooler, Built In Microwave, Dishwasher, Disposal, Double Oven, Freezer, Refrigerator, Self Cleaning Oven, ENERGY STAR Qualified Dishwasher, ENERGY STAR Qualified Dryer, ENERGY STAR Qualified Refrigerator, ENERGY STAR Qualified Appliances, ENERGY STAR Qualified Washer, ENERGY STAR Qualified Water Heater
Exterior
Exterior Feature Fire Pit, Irrigation Well, Lawn Pump, Sprinkler, Dock, Boat Slip Utilities
Parking Features 2 Car Garage, Boat, Front Entrance, Golf Cart Garage, Oversized, Garage Door Opener
Garage Spaces 2.0
Fence Back Yard
Pool Gunite, In Ground
Utilities Available Underground Utilities
Waterfront Description Canal Front,Waterfront,Block/Seawall,Boat Lift
View Y/N Yes
View Sound
Roof Type Clay Tiles/Slate
Total Parking Spaces 2
Garage Yes
Building
Faces Ft Pickens road to Le Port drive, 3rd house on the left on the canal
Story 2
Water Public
Structure Type Frame
New Construction No
Others
HOA Fee Include None
Tax ID 282S261150000022
Security Features Security System,Smoke Detector(s)
GET MORE INFORMATION




